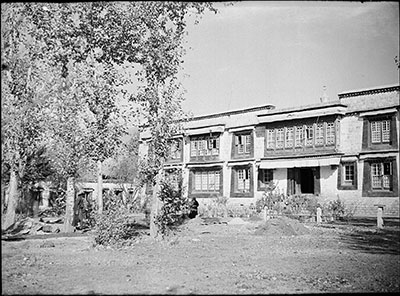
1998.131.481 (Film negative)


1998.131.481 (Film negative)

Frederick Spencer Chapman
Frederick Spencer Chapman
September 14th 1936
Lhasa > Tsarong House
1998.131.481
85 x 113
Negative film nitrate
Donated 1994
Mrs Faith Spencer Chapman
British Diplomatic Mission to Lhasa 1936-37
Frederick Spencer Chapman
C.9.7 [view film roll]
SC.T.2.481
In Negative - '7' has been scratched into the negative in the bottom right hand corner [MS 28/03/2006]
Manual Catalogues - Caption in Chapman's hand-written list of negatives made whilst on the Mission to Lhasa, 1936-7 [See PRM Manuscripts Collection]: 'Tsarong’s house (panorama) left half'
Other Information - Related Images: Images prefixed with 'C.9' comprise a group of negatives containing images of Tsarong’s family and his house, a Tibetan stove, preparing paint for Potala and camels. The date is not certain, but it seems most likely that these images of Tsarong and his family were taken on September 14th when dinner was held there on the occasion of the departure of Brigadier Neame [MS 28/03/2006]
Other Information - Description: "The Tsarong mansion lies just beyond that of the Prime Minister, between the City and the Kyi Chu. Turning out of a flooded stretch of wasteland we entered the usual type of terraced gateway, and then found ourselves looking at the most remarkable house in Lhasa. The Tsarong mansion, like all Tibetan houses, faces south, but it looks onto a skilfully laid out garden instead of onto the traditional courtyard surrounded by lower buildings. The style is a pleasant combination of Tibetan mansion and English country house. The roof is flat, and there are incense-burners and prayer flags on it, but the windows are of the casement type and fitted throughout with glass. The door is ornamented in the best Tibetan style, but in front of it are a dozen granite steps covered with pots of flowering plants" ['Lhasa: The Holy City', F. Spencer Chapman, London: Chatto & Windus, 1938, p. 104] [MS 28/03/2006]
For Citation use:
The Tibet Album.
"Tsarong's house, Lhasa"
05 Dec. 2006. The Pitt Rivers Museum.
<http://tibet.prm.ox.ac.uk/photo_1998.131.481.html>.
For more information about photographic usage or to order prints, please visit the The Pitt Rivers Museum.
© The Pitt Rivers Museum